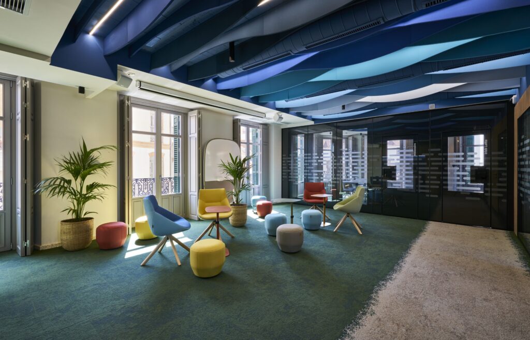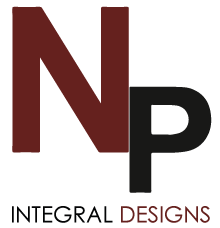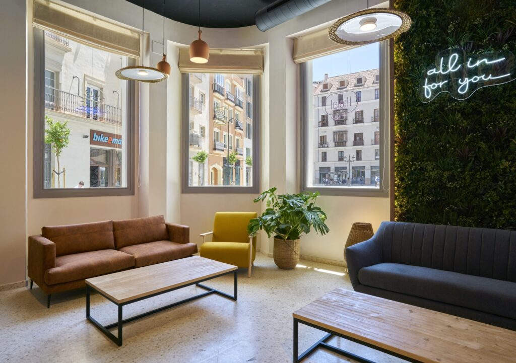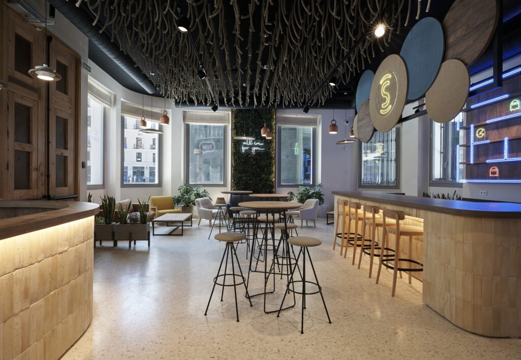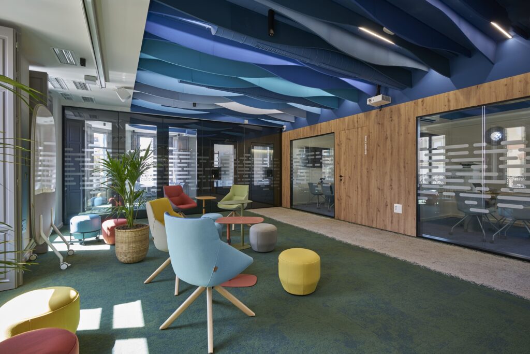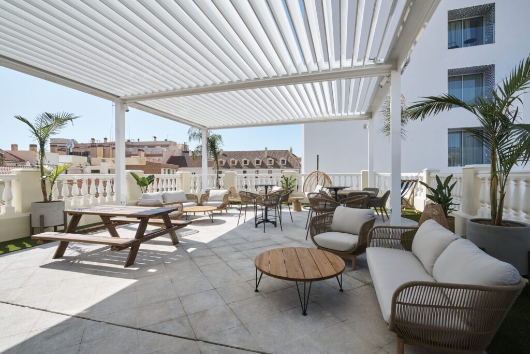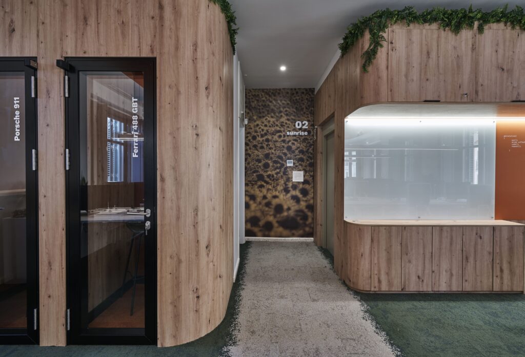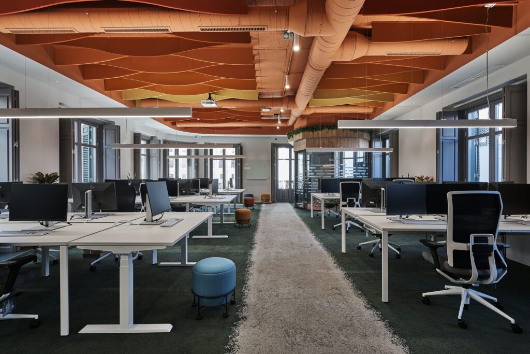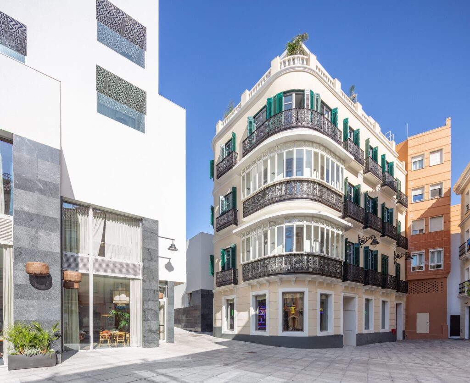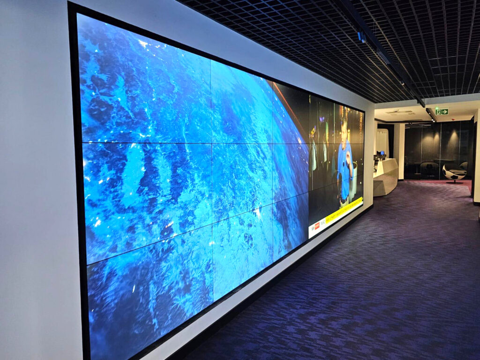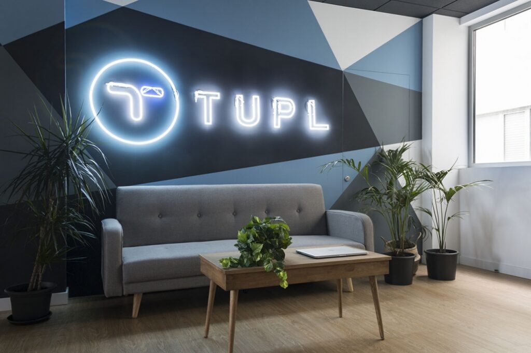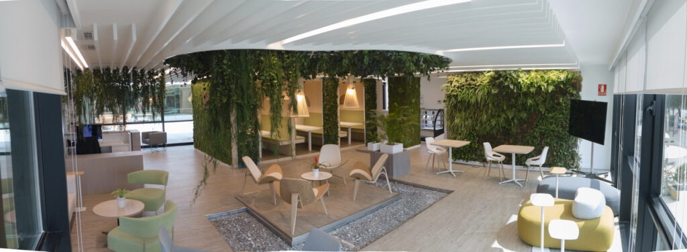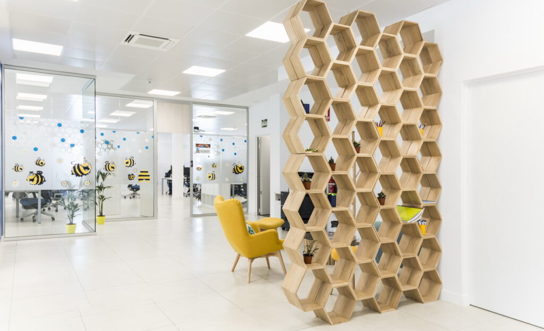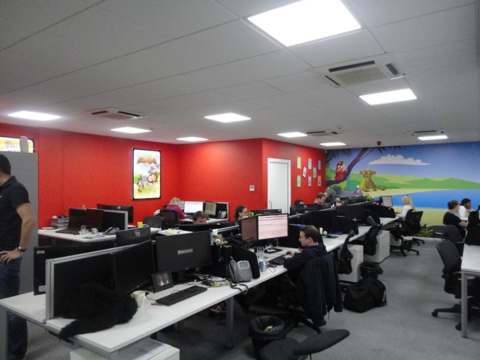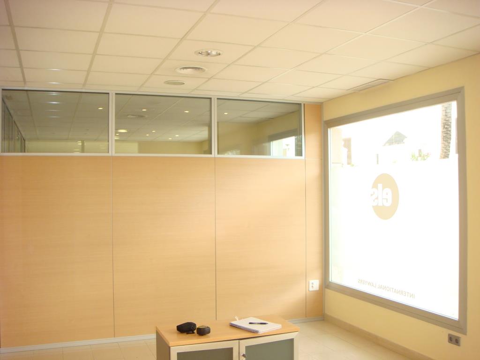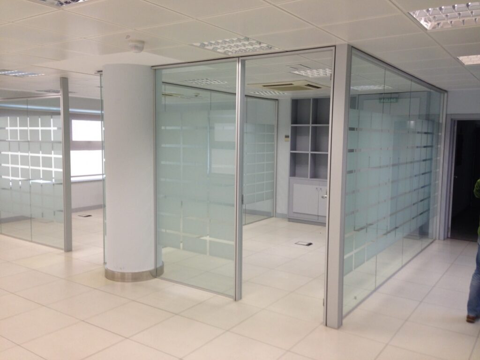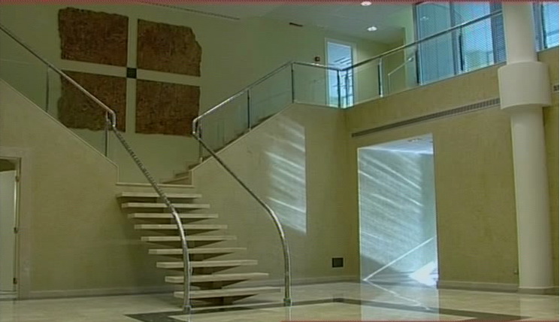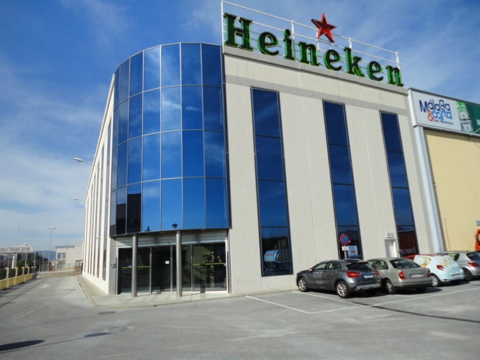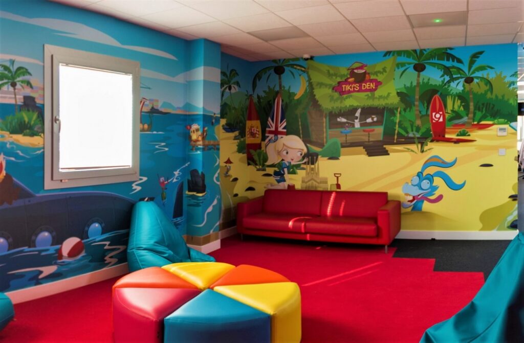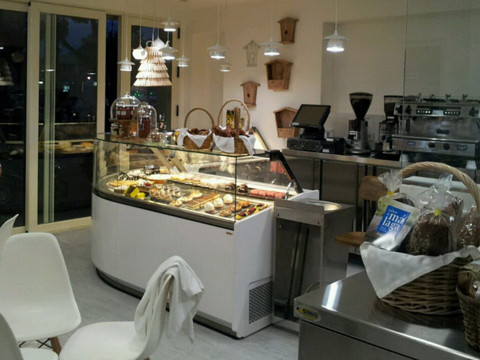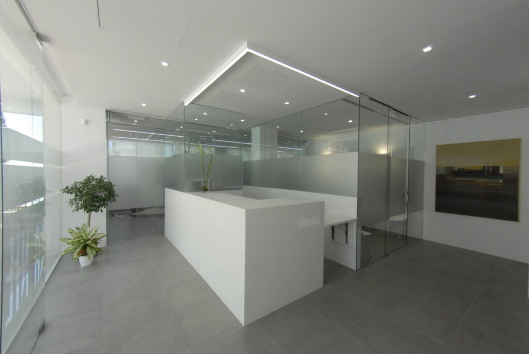La Mundial. Malaga.
The interior design project for Saber.tech’s office combines tradition with modernity, fostering an inspiring and welcoming work environment. Based in Málaga’s historical center, the design reflects the brand’s identity while embracing the city’s essence. Each floor of the building showcases a different color, mirroring Saber.tech’s vibrant and tech-savvy image. This integration of traditional and modern elements preserves Málaga’s essence while highlighting the brand’s identity.
Encouraging Creativity and Collaboration
The concept of each floor representing a different moment of the day, combined with natural materials and the brand’s colors, encourages employees to work where they feel most inspired. The office design emphasizes growth through signage, materials, and vegetation, effectively conveying the brand’s message. Ceiling panels enhance acoustics and comfort, contributing to a productive workspace. The fourth floor is dedicated to meeting rooms, featuring flexible furniture and mobile whiteboards for teamwork. Traditional and modern elements blend seamlessly, providing an inspiring and comfortable environment for Saber.tech’s developers.
Attention to Detail
Detailing plays a crucial role in transforming ordinary spaces into extraordinary ones. Our meticulous selection of materials and thoughtful craftsmanship elevate the design to new heights, ensuring a harmonious environment. By combining tradition with modernity and paying attention to detail, the interior design of Saber.tech’s office creates a space that reflects the brand’s identity while fostering creativity, collaboration, and growth.
Design by: Filbak
Pictures by: Lolo Mestanza
